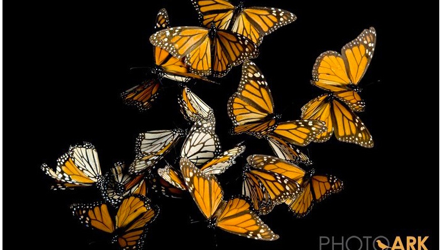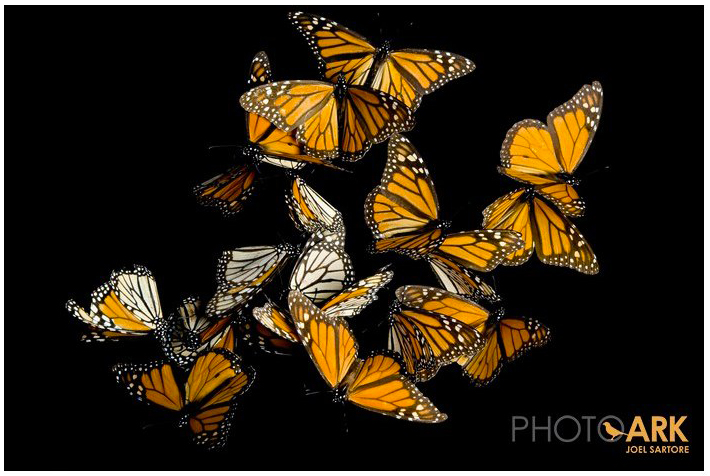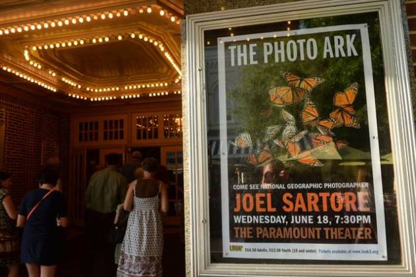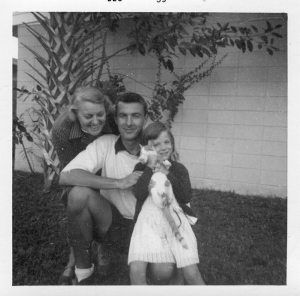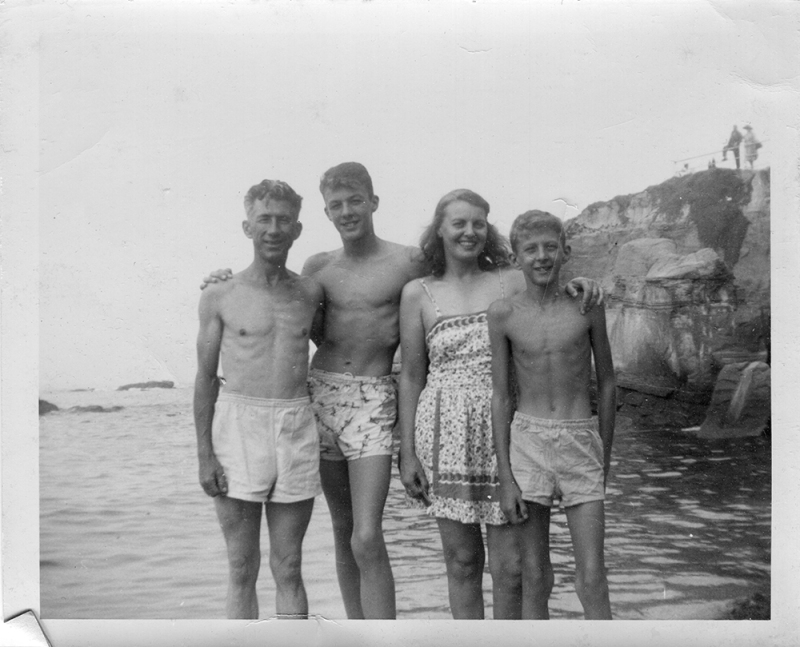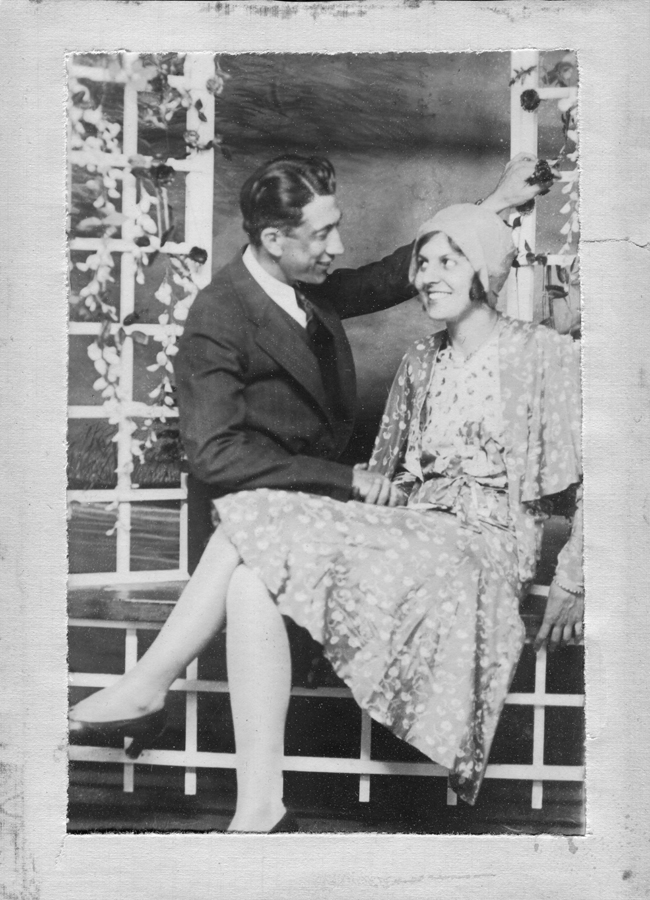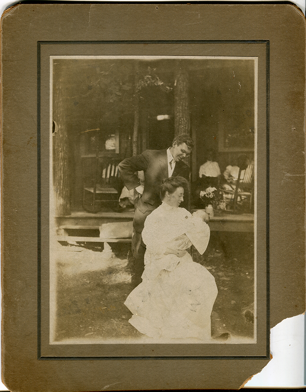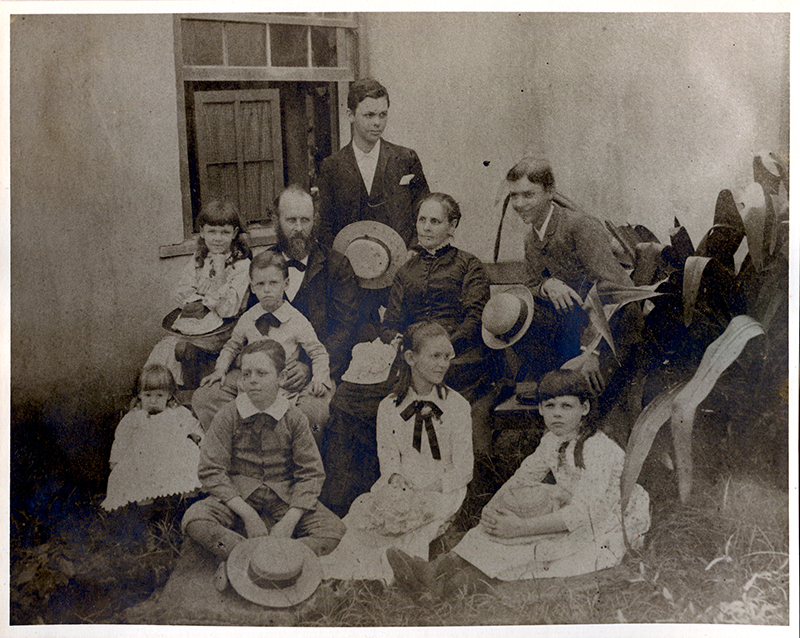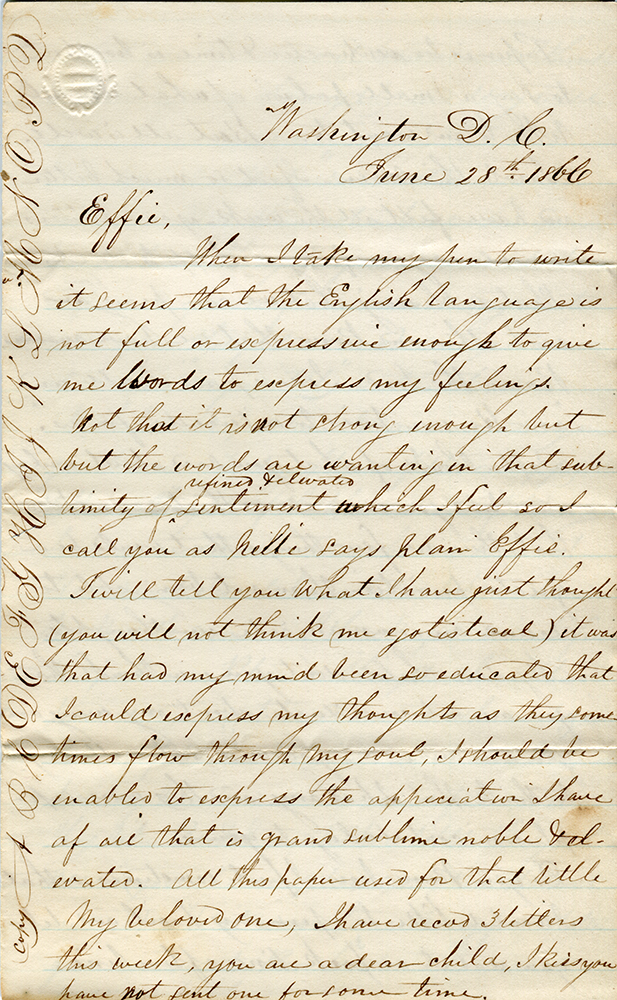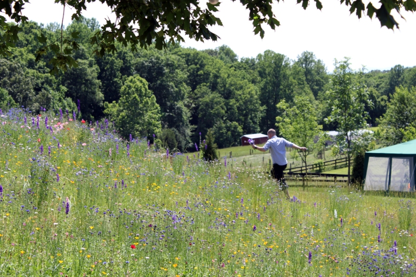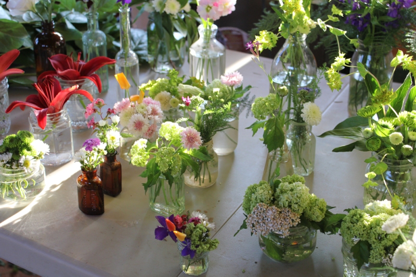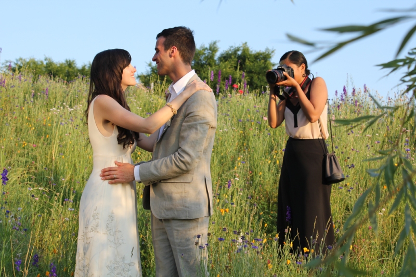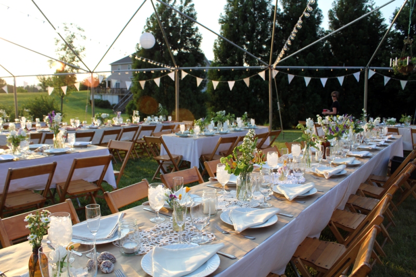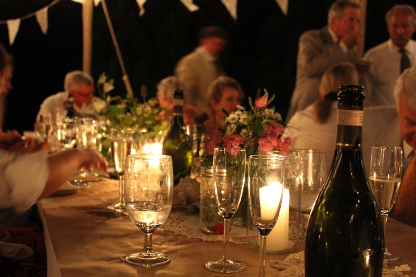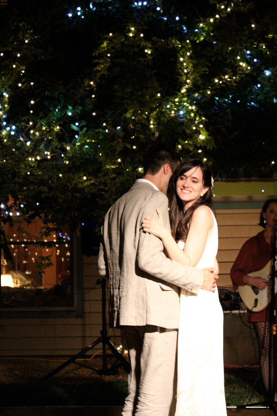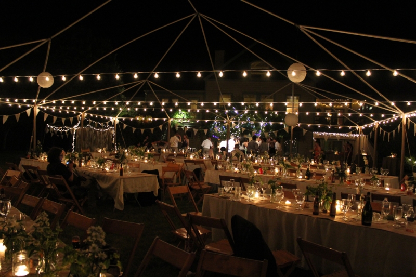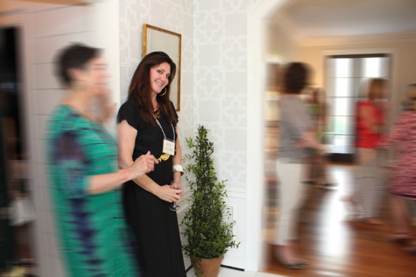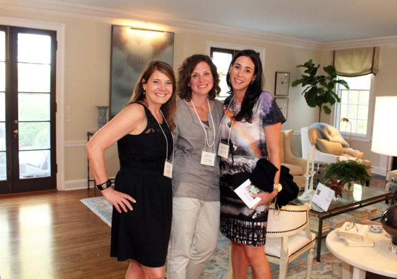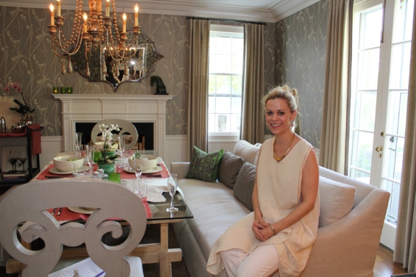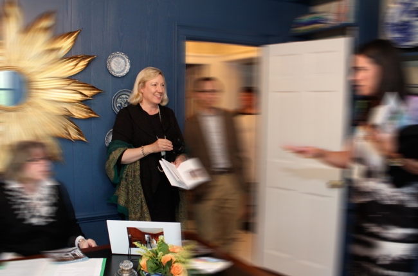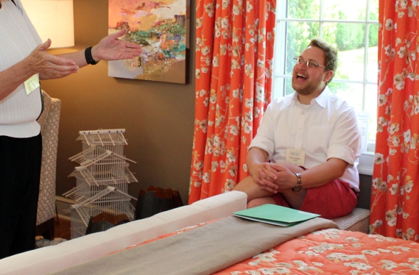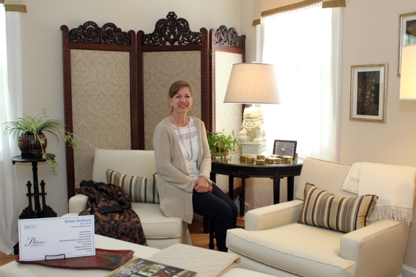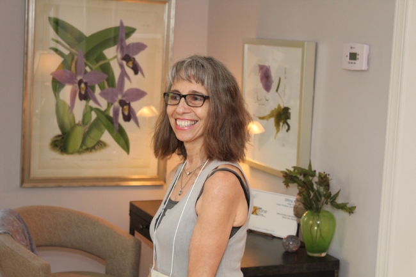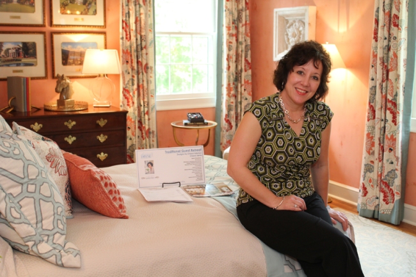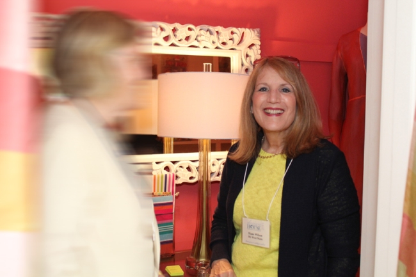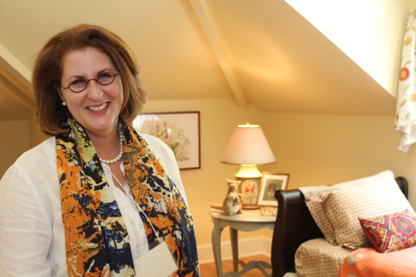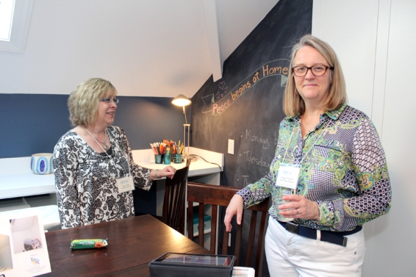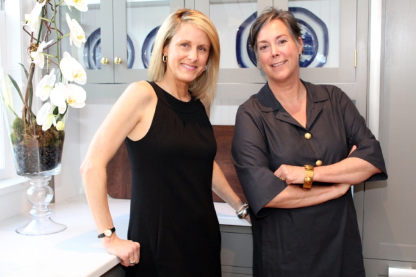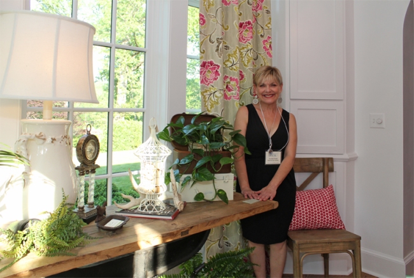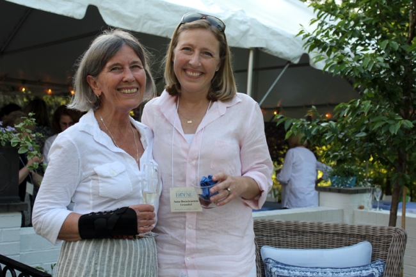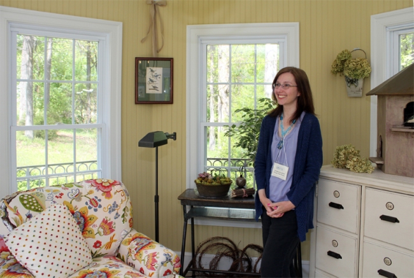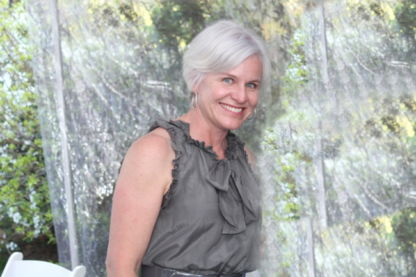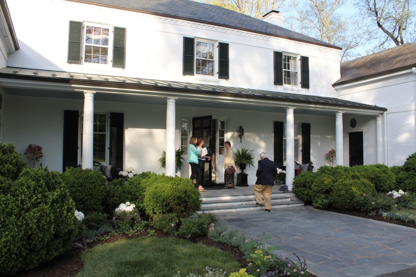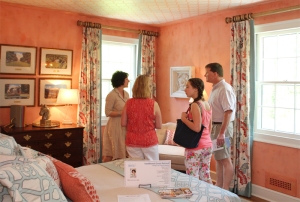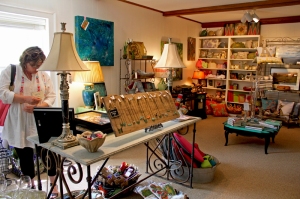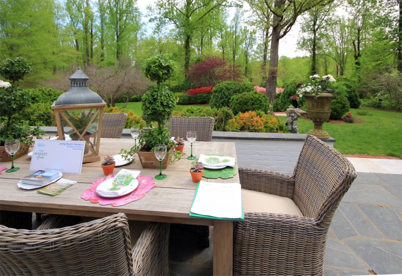By Patricia C. Held | Photography by Virginia Hamrick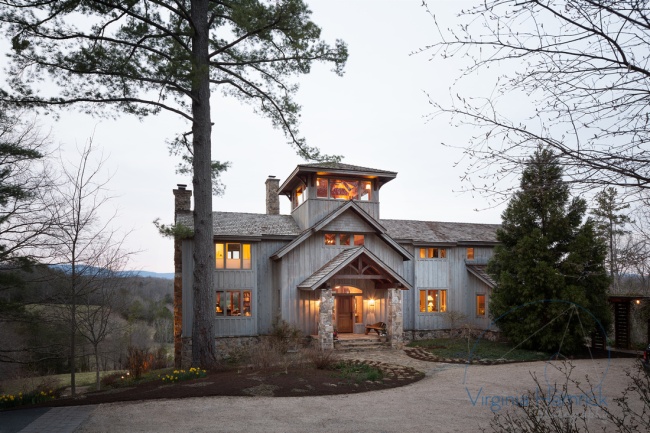
Its impressive location commands a panoramic view of the surrounding countryside and the Blue Ridge Mountains. And thanks to a homeowner’s vision, great design and a wealth of artisans, James and Andrea Fulcher’s home in Earlysville has not only magnificent views from every window, but an appealing interior with unique decorative touches.
Andrea now shares the farm with her husband, but she began the venture to construct her dream home when she was single. “I met James when I bought the farm,” says Andrea.
Andrea’s dream of building a new home was within reach, but the final contract for the sale was contingent on one point: a “perk test.” Whenever a new building site is proposed, a town or county requires the homeowner to conduct a soil percolation test to determine how quickly water drains on the property, a key consideration if a septic system needs to be built. ”Passing a perk” means that the site is suitable for building a home. “I could not find anybody to come and perk the property,” she recalls. James had a soil science business and a neighbor suggested that she phone him to help her. Andrea was surprised when he agreed to come work that very weekend. And although she did not intend to help him, Andrea became his assistant for the day. And the rest is history.
“We were dating but he knew that this was a project I wanted to do myself. It was on my list of big-girl things to do,” says Andrea. She had some experience with building a home, having built homes with her former husband. But this was her pet project.
Andrea saw the potential of this farm to become her dream home even though the only structures on the 80-acre piece of property were a tractor shed and a barn in bad repair. Gently rolling hillsides, pasture land and a wooded area on a rise offered spectacular views. Today, roads wind through the property to the main house, past horses grazing in manicured pastures and a renovated cedar log and post barn, tidy outbuildings and a charming log cabin by a lake.
Andrea recalls climbing an enormous pine tree near the proposed home site so she could experience the scene from various elevations. The vista from high up in the tree was perfect. Here was the ideal site for her new home.
Andrea hired Glenn Robertson of Smith & Robertson, Inc., a local design/build firm and an Independent Representative for Timberpeg® post and beam homes. The company was well suited to build Andrea’s home.
Robertson explains that the home’s design grew from Andrea’s desire to blend a contemporary aesthetic with rustic architecture. She wanted a post and beam structure, allowing the natural beauty of real wood to pervade her home, with an open floor plan and expansive windows to bring in an abundance of natural light. According to Robertson, Andrea wanted to incorporate a crow’s nest rising from the second floor. Reminiscent of a widow’s walk often found in coastal homes, the small square room lined with windows would provide incredible views. Robertson explains that the “architecture trickles down from this very strong design element.” The result is a long, narrow home with the central portion towering high above the landscape.
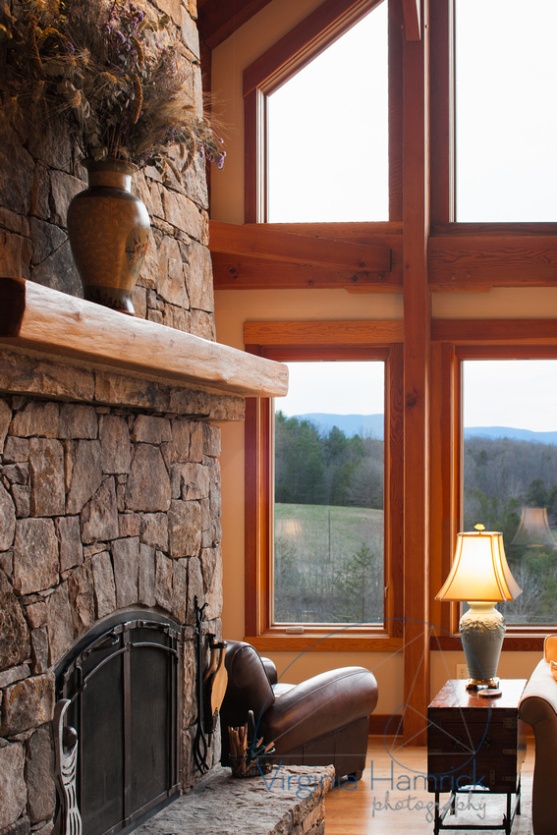
The center of the home is Timberpeg® post and beam construction and is flanked on each side by wings of conventional 2×6 construction.The result is a towering central room with a cathedral ceiling and enormous windows, and cozy living areas on either side
The living room best highlights her home’s heavy timber construction. Enormous beams with authentic mortise and tenon joinery are fastened with solid oak pegs. This home is built to last. With its open floor plan, large stone fireplace, comfortable seating and magnificent view, this really is a room for living.
Andrea has a special appreciation for the work of local artisans. For example, in the living room are unusual tables featuring handmade and painted tiles, designed and built by the husband and wife team of Suzanne Crane and Matthew Fox. Gracing the outer front entryway are two handmade freeform mahogany benches. While the benches appear to be a pair, Andrea explains that she purchased each bench separately and in two different places.
Framing a sturdy wooden front door are side windows fashioned by Andrea’s sister, glass artist Sharon Wolf of Alesia Art Glass. Etched on the inside of two pieces of glass are fanciful designs creating the effect of branches stretching out from a tree trunk. Andrea says of her talented sister, “Design is her expertise.” Examples of Wolf’s unique glasswork are evident throughout the home.
The library wing was designed and built by woodworker Murray Hulse of Time & Again Furnishings. Rich cherry wood paneling and shelving line the walls and a fireplace is flanked by more of Sharon Wolf’s leaded glass windows.
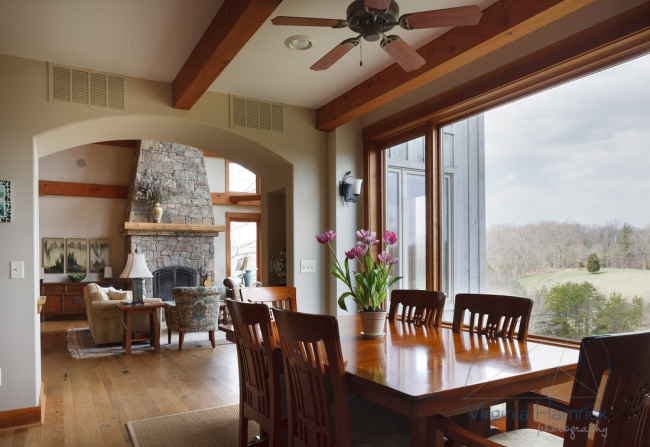
The simple kitchen has all of the necessary tools to prepare a gourmet meal. Sam Driver of Better Living in Charlottesville was responsible for the kitchen design and installation. Beautifully crafted hickory cabinets and granite countertops create an elegant and clean line. The laundry and mudroom are conveniently located adjacent to the kitchen.
A pottery lamp made by Janice Arone in tones of pale blue and moss green sits on the countertop. Nearby hangs a small piece of slate with a fox motif painted by Sherry Morgan, an artist who is inspired by her love of nature and wildlife and who often paints on stone.
A dining area adjoins the kitchen and offers another spectacular perspective of the farm. Andrea explains that a formal dining room would be wasted space in her home and prefers this simpler alternative. Massive windows with another commanding view, plus an adjoining screened porch, create the perfect setting for entertaining.
The ground floor offers more space for living and entertaining and opens onto an outdoor picnic area. A large open room serves as a den and play room for visiting grandchildren. And a small wing with a bedroom and bath affords the perfect blend of privacy and charm for her teenage daughter.
The second floor master bedroom is all about the view. The suite includes an elegantly appointed travertine marble bath. Here hangs another unique Sherry Morgan stonework art—this time, a slab of the travertine marble was her canvas. Here, the grains of the marble become part of the background. In the simply appointed bedroom hangs a large painting by Meg West, a Crozet artist, featuring the beauty of the Blue Ridge Mountains.
Additional bedrooms located on the opposite side of the house offer privacy for visitors and ample space for family and grandchildren. According to Andrea, “When my family comes, I need every bit of the space here.”
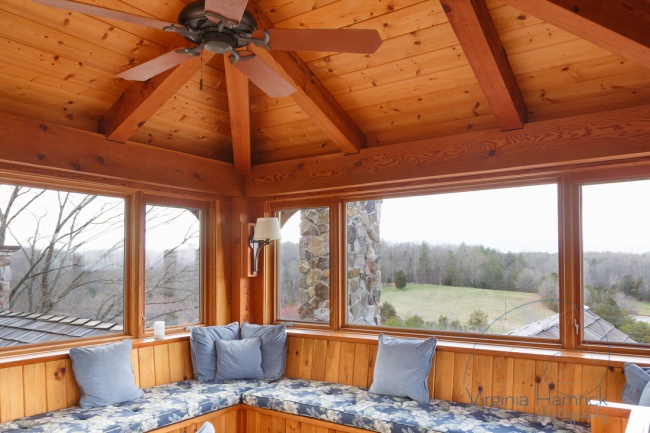
The idea for the crow’s nest originated from a beach house Andrea once owned in Duck, North Carolina. Accessible by climbing a ship’s ladder, custom-built by one of Smith & Robertson’s artisans, the room is designed for the best view possible. The small square room is framed with window seats and expansive windows. With a reading lamp and a fridge and sink, it is ideal for curling up with a good book and for entertaining. According to Andrea, when she brings guests up for cocktails, it is often difficult to move her company back downstairs for dinner. It’s not uncommon to start dinner at 10 o’clock at the Fulchers!
The home’s shake shingles and cedar board and batten call for a naturalized landscape. Jodie Webber of Koch & Webber Architects designed the gardens. To preserve the view, she suggested installing low-growing shrubbery. Her selections create an interesting palette of contrasts throughout the year. Dogwoods, redbuds, Knock-Out roses and beautyberry add color while vinca and pachysandra afford a natural carpet for the wild azaleas and rhododendron in the gardens. A large cryptomeria graces the entrance, and a trellised breezeway with Carolina jasmine climbing through leads to a nearby garage.
Another very important facet to the landscape here is water. “I grew up on water,” Andrea says. “So I had a vision of water.” She recognized that the property would not be complete without a lake. “By hook or by crook, I was going to get one,” says Andrea. After an arduous two-year task of filing government applications, a lake just short of three acres was built on the property. “We should call it Lake James because we would not have it if it were not for James. He did so much work.” Five agencies had to approve the project before they could dig, and the pile of paperwork created for the project grew to be enormous.
Today, the lake is a significant part of their lifestyle. Jim swims laps throughout the summer, and with two sandy beaches, a picnic area, grill and gazebo, it offers opportunities for relaxing and entertaining. The lake is stocked with fish and is home to an ever-increasing array of wildlife.
After she purchased the estate and began making plans to build her dream home there, Andrea had a log cabin relocated to her new property and renovated it. After its renovation, Andrea lived here until the work on the main house was complete.
“I found a log cabin in Lexington and had it dismantled and hauled here. We stored it until I could get a log cabin builder to resurrect it on the property,” said Andrea. She had an idea of how the cabin would look restored, and once she found log cabin builder Kerry Shackelford of Museum Resources of Williamsburg, she knew that her vision would be achieved
The turn-of-the-century structure is comprised of red and white oak logs. While the lake is new to the property, the cabin on its shoreline appears to have been in place since the past century.
Thanks to Shackelford, many modern and creative touches were added to the original structure to make it more useful as both a full-time residence and guesthouse. He added an outdoor fireplace, providing another gathering place. An inviting porch with wooden rockers beckons guests to sit a spell. A millstone, unearthed on the property, became part of the fireplace mantel. Shackelford also incorporated natural cedar branches as spokes on the porch railings and circular staircase to the loft. Cabinets are constructed of wormy chestnut, a very rare antique hardwood lumber that is highly sought for its warm, rustic appearance. Soapstone counters create the sense that nothing has been touched in this kitchen for decades.
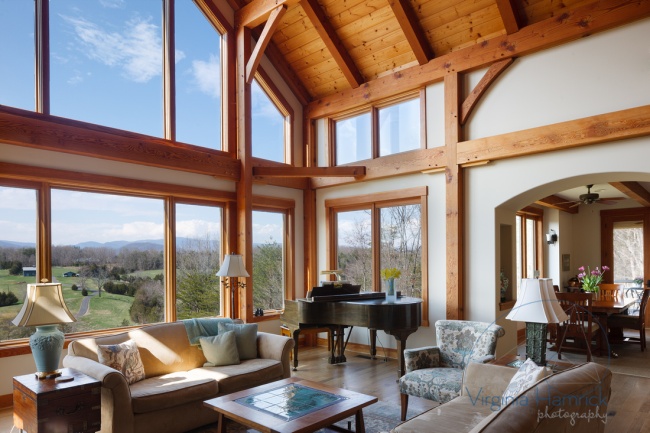
Found deer antlers were incorporated into lamps. Antique tobacco tins that Andrea discovered on the property are arranged on the mantel. Andrea described her delight when she found these little tins. They were crammed full of love letters written by a young girl with beautiful penmanship and signed “your little Yankee.” Andrea was able to track down the author and recipient of what she describes as a “sweet little romance.”
Typical of old cabins, the ceilings were very low. Shackleford raised the roofline to accommodate higher ceilings on both the first floor and an upstairs loft. The newly renovated cabin also has a master bedroom and adjoining bath on the lower level. The partition between the bath and bedroom is frosted glass etched by Andrea’s sister. Its whimsical designs incorporate a crescent moon, the typical symbol for a privy. The result is a century-old cabin retaining all of its charm with all of the necessary elements for modern convenience.
Living in the cabin while the main house was under construction, she often thought, “Why build a great big house when this cabin is perfect?” Today, Andrea uses it as an office and retreat. Andrea confides, “Sometimes Jim and I come over here and we just tell people we are
While Andrea claims she doesn’t have an artistic background, it is evident here at both the cabin and at the main house that she has acquired a great deal of talent for design. Both homes and their surrounding land beckon visitors to come and enjoy the beauty of her farm, making Andrea’s dream of a rustic home surrounded by nature a reality.
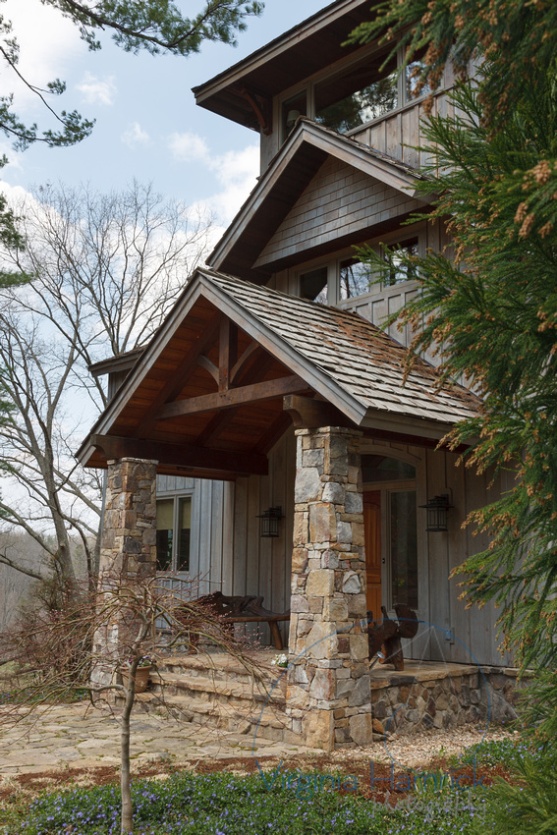
Reprinted from Vol 1, No. 2 May/June 2014 | Charlottesville HOME Magazine
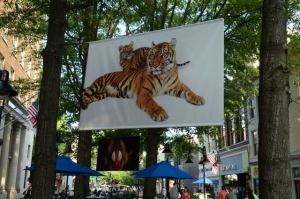 Joel specializes in documenting endangered species. His long term project, The Photo Ark, seeks to document biodiversity, show what’s at stake and get people to care while there’s still time.
Joel specializes in documenting endangered species. His long term project, The Photo Ark, seeks to document biodiversity, show what’s at stake and get people to care while there’s still time.
